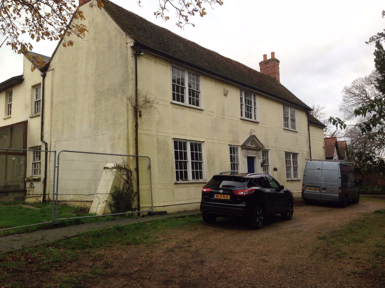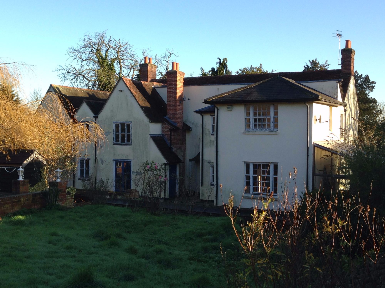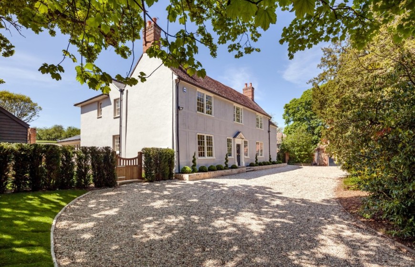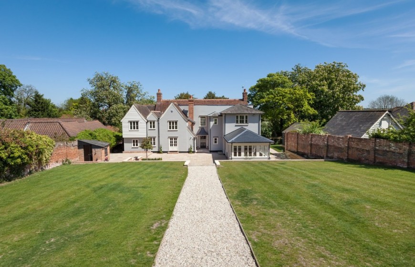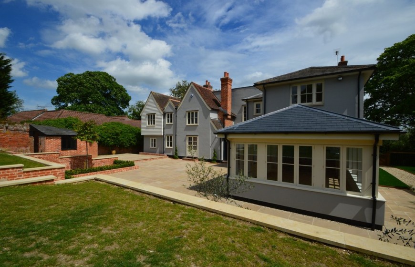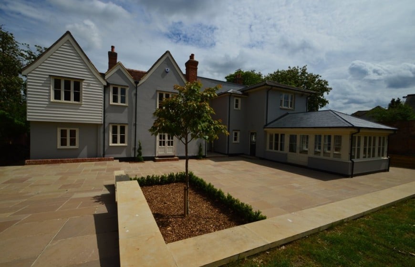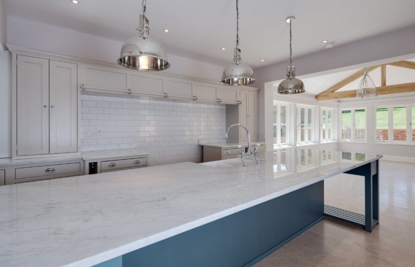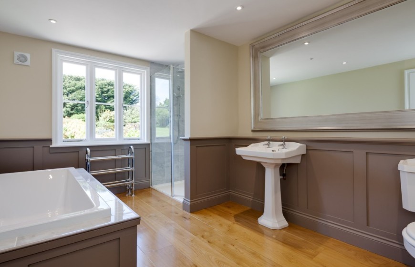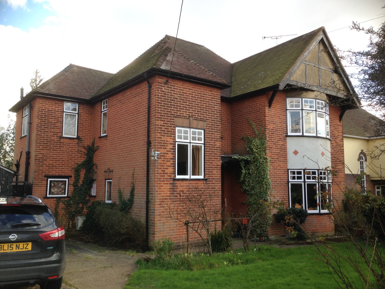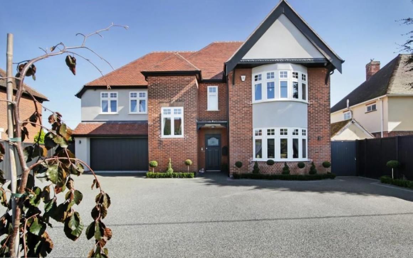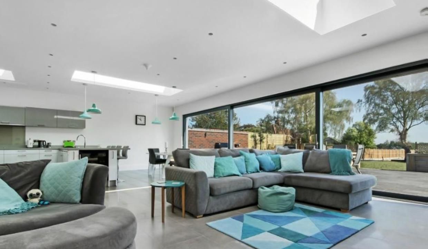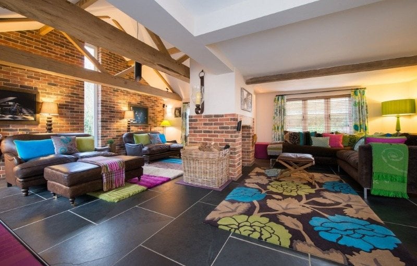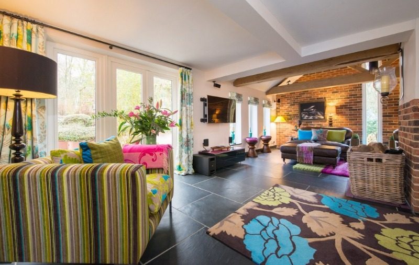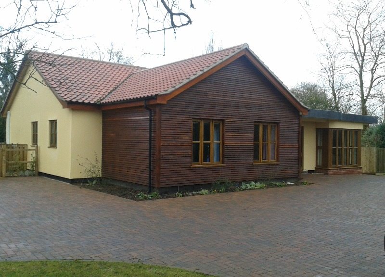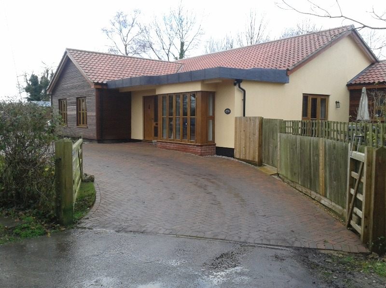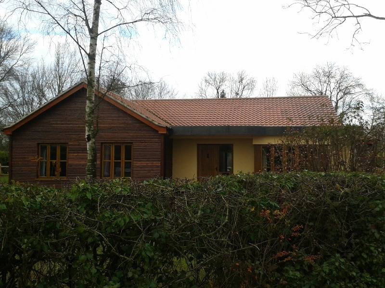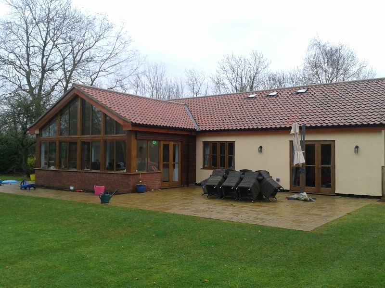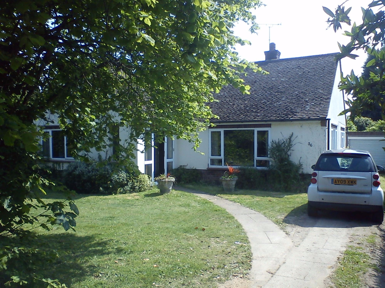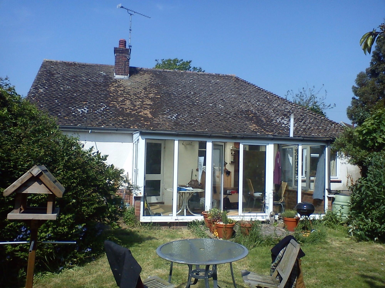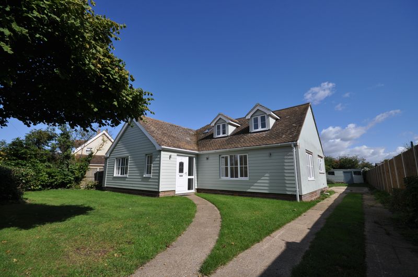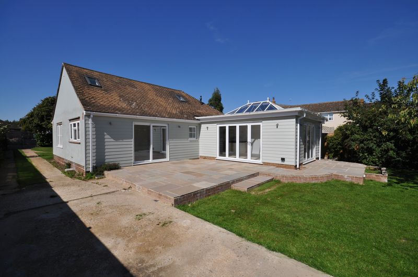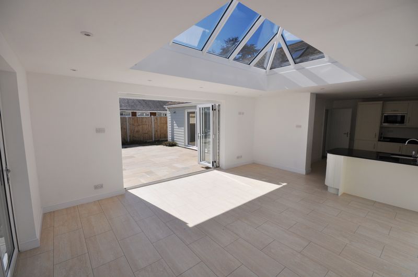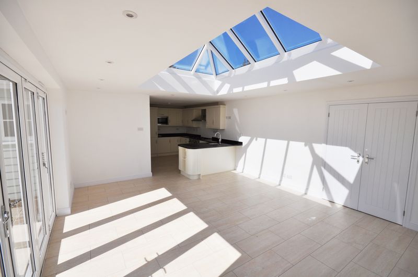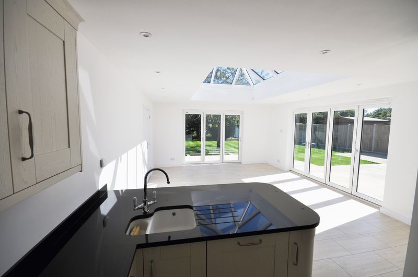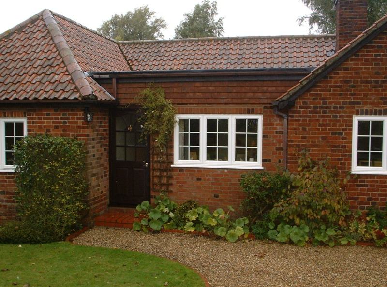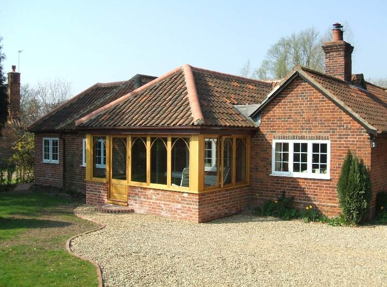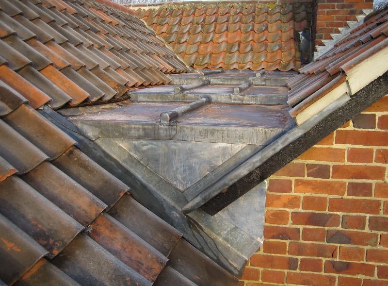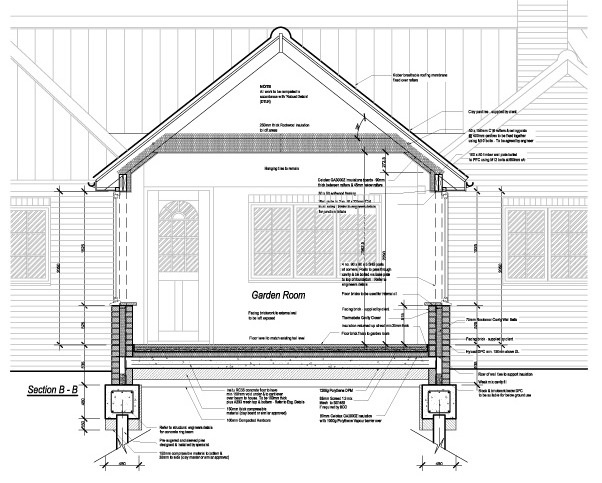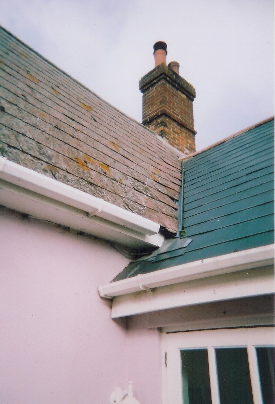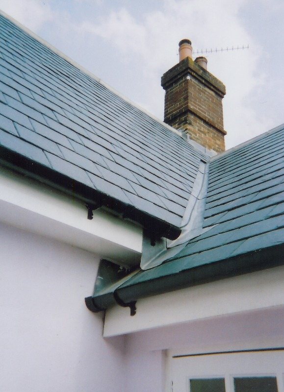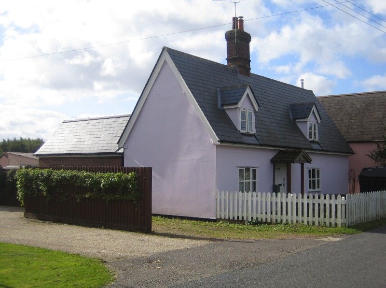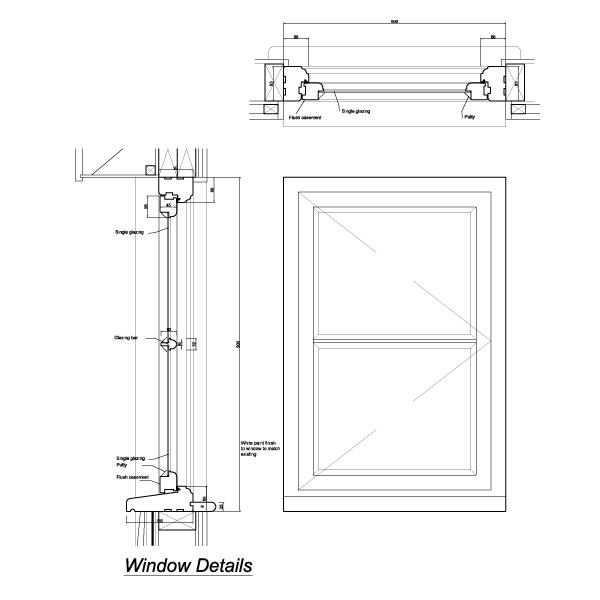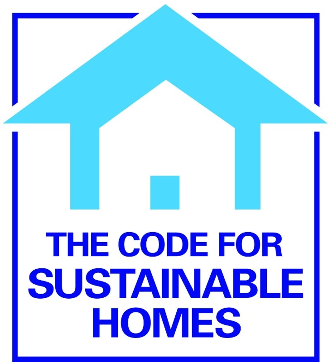Extensions
Listed Building Alterations & Extension
Suffolk Building Design were employed to obtain Listed Building Consent, Planning Approval & Building Regulations for the alterations and extension to this fine grade II listed building.
Extensions & Remodelling
Suffolk Building Design were employed to totally transform this 1930's house. This scheme consisted of a side and rear extension, plus a large loft conversion.
Living Room Extension
Suffolk Building Design provided a full traditional Achitectural service, undertaking planning, building regulations, tendering & contract administration. The project features a vaulted ceiling with principle oak trusses and a double sided fireplace.
Extensions & Remodelling
Suffolk Building Design were employed to completely transform this 1960's bungalow. This scheme consisted of three extensions and complete remodelling of the internal layout to make the bungalow into a family friendly environment.
Extensions, Loft Conversion & Remodelling
Suffolk Building Design completed a full Architectural service. The 1960's bungalow was transformed with two extensions and a loft conversion to create a stunning family home.
Garden Room Extension
Suffolk Building Design provided a full architectural & management service for this project. The central sun room extension, now allows the owners to enjoy views of their garden all year round in comfort. The new roof of the sun room extends back over an existing flat roof, to reduce maintenance issues. The extension required piling, due to soil conditions. The hardwood gothic influenced windows are of a custom design and were constructed by a local joinery company. The lead valley was hand made and welded on site.
Extension & Alterations to a Cottage
Suffolk Building Design provided a full architectural & management service for this project. The series of images show the extension and alteration work completed on the cottage. The asbestos roof was replaced with natural slate, with new flashings. New cast iron rainwater goods replaced the plastic, enhancing the character of the cottage. Secondly, the cottage was extended & the interior was updated to help it work for the modern family.
Extension to a Listed Cottage
Our location in the historic Suffolk countryside provides us with the opportunity to undertake projects on various listed buildings.The example opposite is a grant aided WC & shower room extension for a disabled client. It offered the extra challenge of having to consider wheelchair access and other DDA policies to allow safe and easy access for the occupant. In the image below the traditionally styled extension sits well on the side of the listed cottage.

