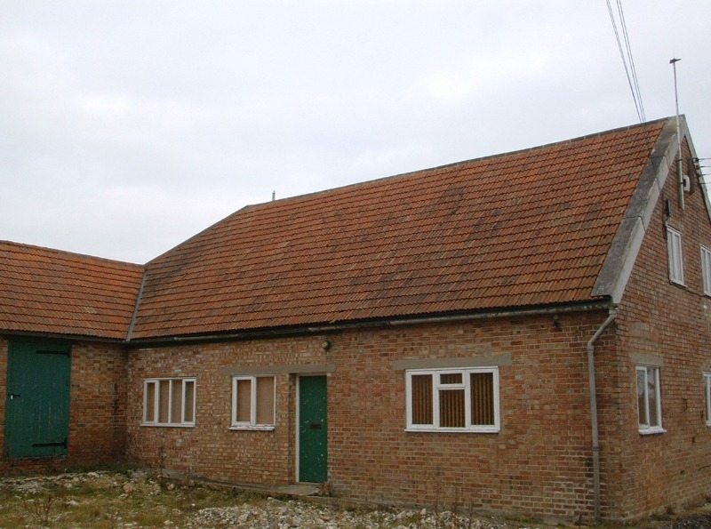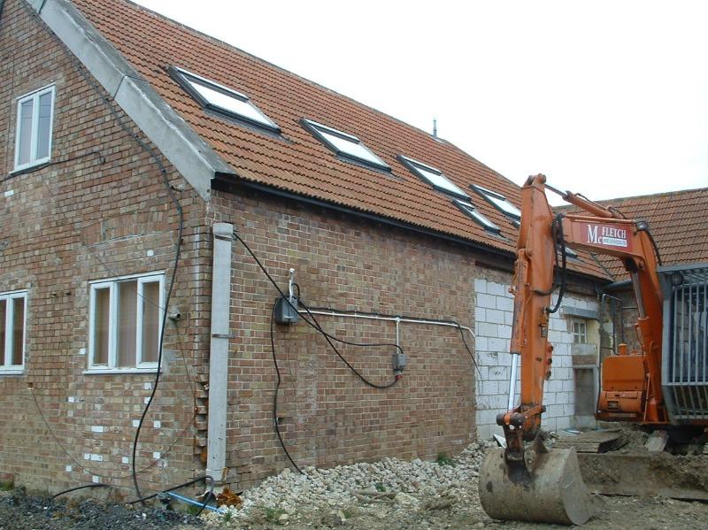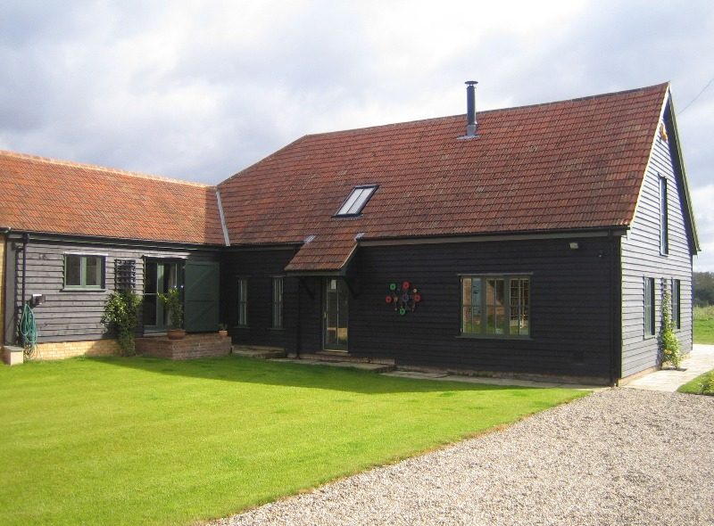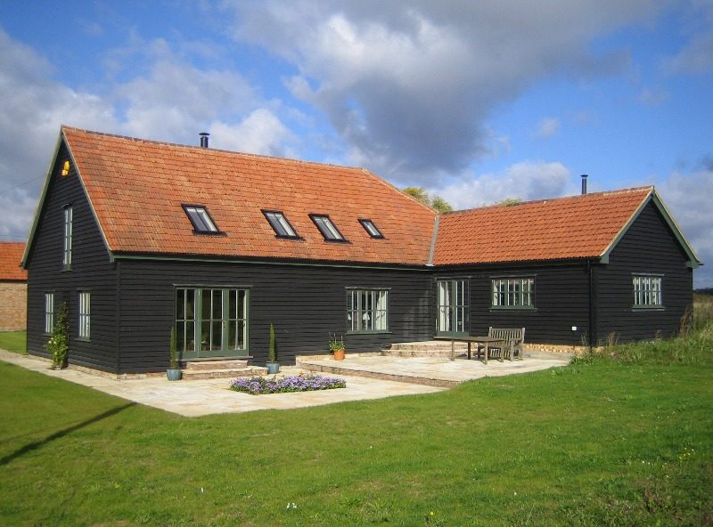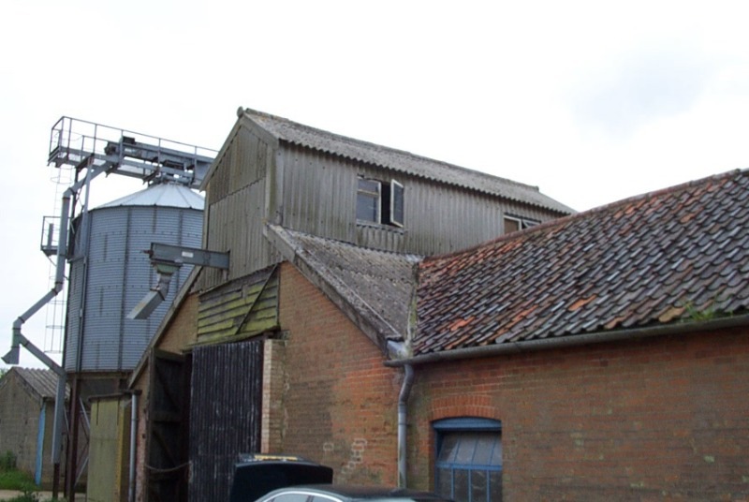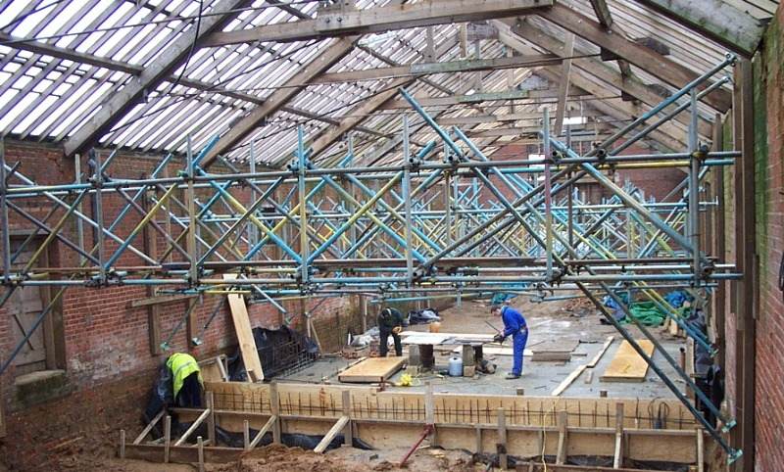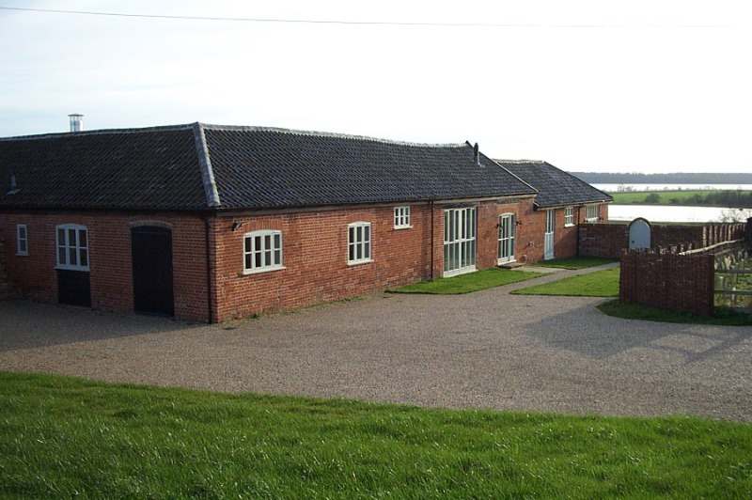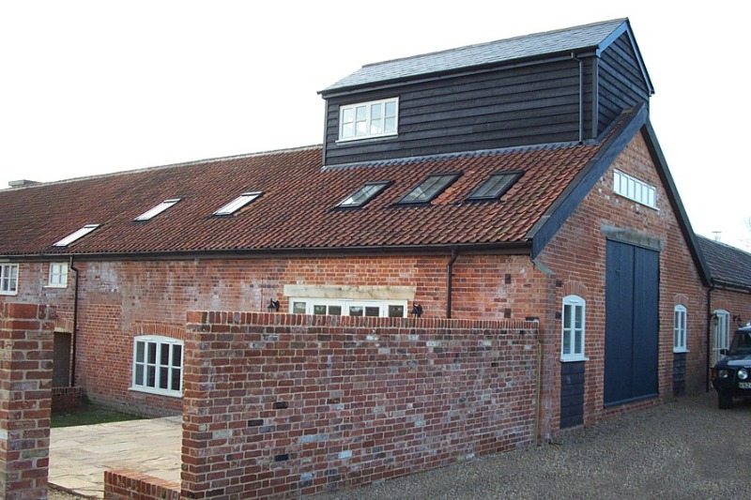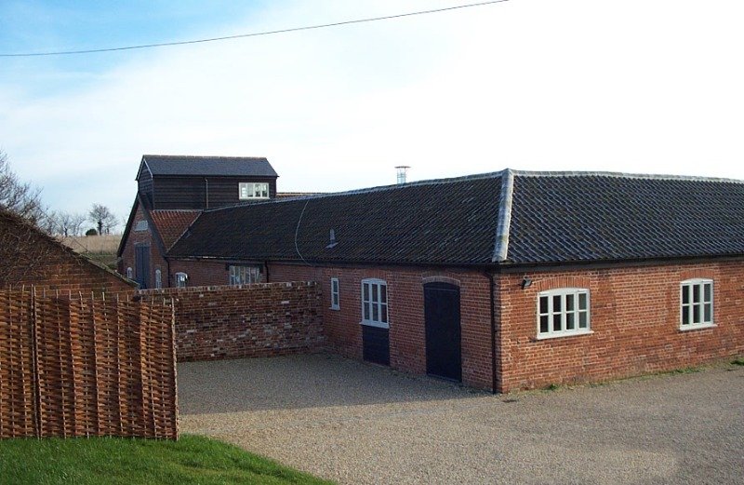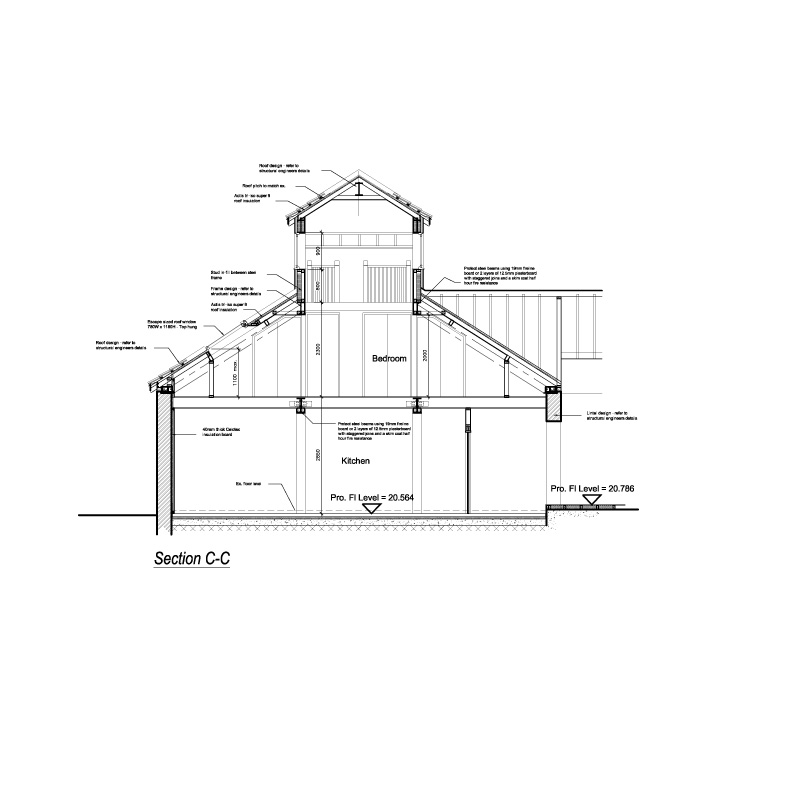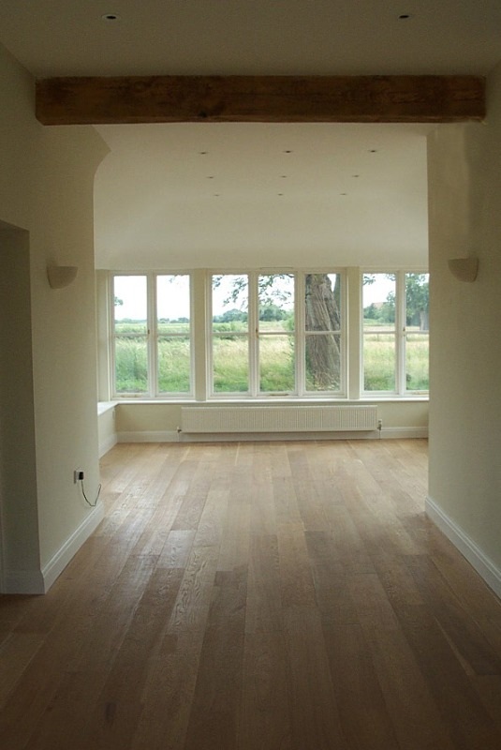Conversions
Listed Barn Conversion - Halstead
The conversion needed listed building consent due to its location in the grounds of a listed farmhouse. Prior to our residential conversion it was used as an annex & office space.
Conversion of Farm Buildings into 3no. Dwellings - Shotley
A partner in Suffolk Building Design was commissioned by the developer to complete the planning, building regulation & construction drawings together with on site supervision for this project. One of the main design features is the Belvedere which was retained and now accommodates a mezzanine viewing platform with panoramic views of the Shotley Peninsular. The development consisted of 3 large dwelling with the largest covering 5000 square feet.
Conversion of Farm Buildings into 3no. Dwellings - Haughley
This project was commissioned by the same developer as above. The planning, building regulation & construction drawings were provided together with on site supervision. The development consisted of the conversion of Clay Lump constructed farm buildings. This made alteration work to the existing structure challenging, any additional loading required a new supporting structure. The image bottom left shows a steel structure formed to support the new first floor.

